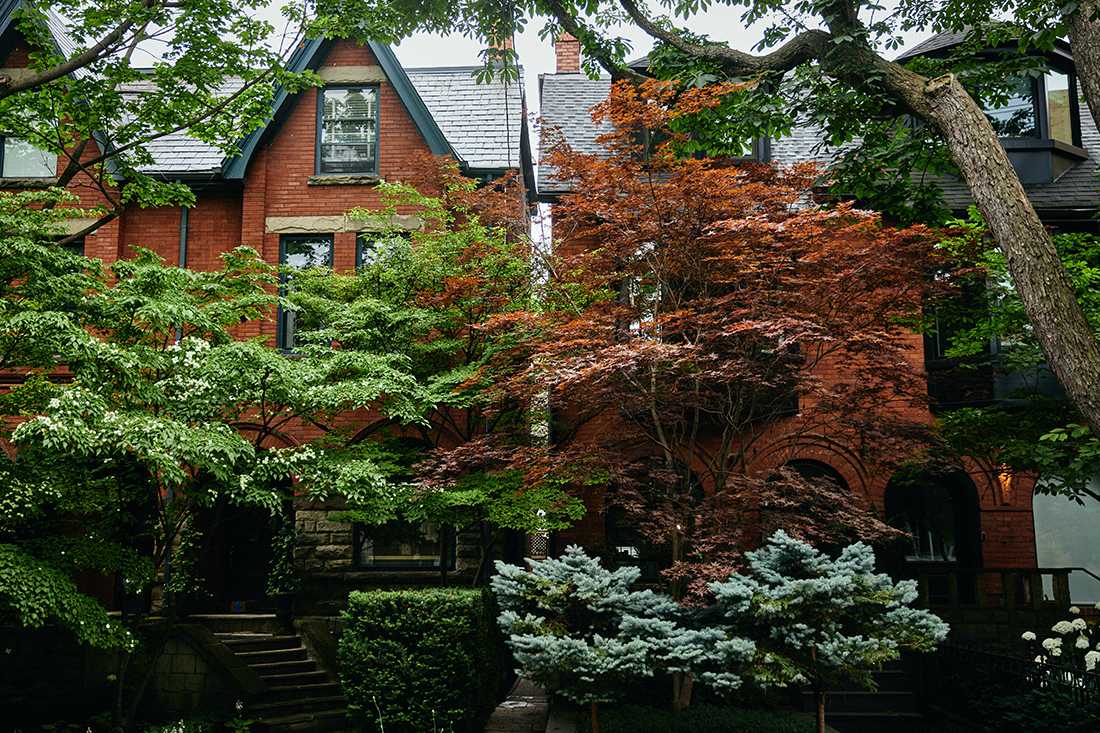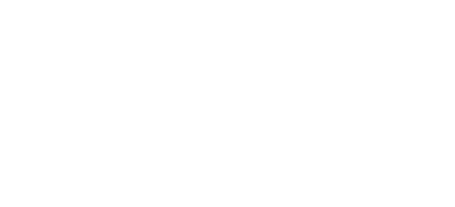

COMING SOON
One Roxborough West is a contextually responsive new development; a progressive building located in the intimate Summerhill community — at the confluence of tree-lined residential neighbourhoods and an iconic high street.
Coming very soon! Residences starting from the $3M's.
This is not a design that tries too hard to convince you of its worth. The quiet confidence and nuanced details are what stand out. Its quality is obvious, yet subtle. The duality of high street and home, rugged yet honest, of things made and things natural — these are the tenets of ORW.
A handful of residences offer the convenience of an amenity-rich urban neighbourhood in suites that provide carefully considered, function-forward living.
A tidy, contemporary facade addresses the urban interface with Yonge Street; conversely the opposing facade adopts the porous, private, and green nature of the adjacent neighbourhood. Narrow storefronts framed within a two-storey, red brick podium respond to the fine-grained texture of the urban fabric of boutique shops, restaurants, and cafes. Professional offices on the second floor contribute to a dynamic mix of uses on the site while elevating residents above the bustling high street below.
Residents enjoy the convenience of an amenity-rich urban neighbourhood from an intimate collection of suites, each featuring corner exposures with compelling views of both the urban skyline and natural beauty of surrounding tree canopies. Residences offer carefully considered, function-forward living delivered with a globally sophisticated aesthetic. One Roxborough West is an opportunity to join the neighbourhood on unique terms.
One Roxborough West is situated in the intimate Summerhill community—at the confluence of tree-lined residential streets and iconic Yonge street.
The project comes to life with a deep appreciation for the Summerhill neighbourhood and an approach rooted in the unique qualities of the site and area.
THE DEVELOPER
North Drive creates one-of-a-kind offerings that are architecturally ambitious, contextually responsive and transit-oriented—legacy buildings, impeccable interiors and classic developments that are tailored to meet the needs and expectations of selective buyers.
Recent Projects —
By Burnac is a wholly-owned, Canadian family business known for its unique ability: to combine outstanding locations with fantastic architecture and stunning design. They’re proud that their buildings resonate with the best in décor and deliver a truly elevated lifestyle. From their inception in the 1990s, through to their place as an industry leader today, their vision has remained the same: to create condominium residences synonymous with lasting quality and value.
Studio Paolo Ferrari has left its signature on some of the most eminent buildings around the world. They are a Toronto-based multidisciplinary design house led by the internationally recognized designer Paolo Ferrari, which has turned its attention from projects across North America and the Middle East to The Bedford, suffusing its interiors with expressive modernism, contemporary luxury and deep respect for the shared past.
Audax is an award-winning Toronto-based architecture, interior design, and construction firm with expertise in the luxury real estate market, and a strong focus on high-end residential design. Clients include commercial and residential developers, celebrity chefs, restaurant and hospitality groups, and affluent homeowners. The firm's work is motivated by Human Architecture, a design approach developed by the studio that combines the best elements of traditional architecture with a modern aesthetic.
Register Now To Join The Waiting List. You'll Be The First To Recieve Floor Plans, Pricing & An Invitation To Our Marvelous Presentation Gallery.
Residences Starting from The $3M's.
*Terms & Conditions Apply – See Sales Representative For More Information**We do not represent the builder. All renderings, incentives, pricing are subject to terms & conditions are may change at anytime without notice – see sales representatives for more details. E&O
Register Now To Join The Waiting List. You'll Be The First To Recieve Floor Plans, Pricing & An Invitation To Our Marvelous Presentation Gallery.
Residences Starting from The $3M's.








